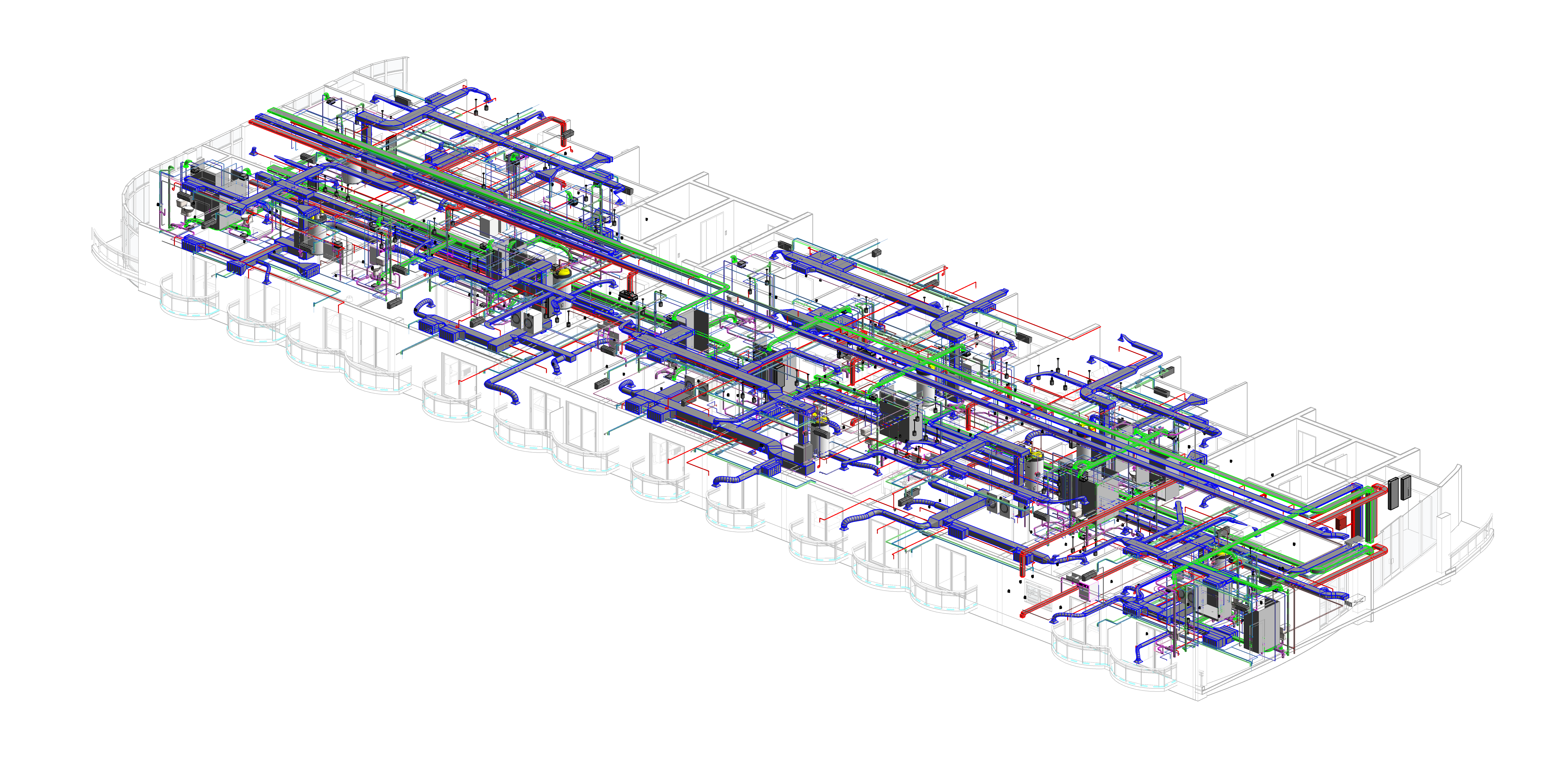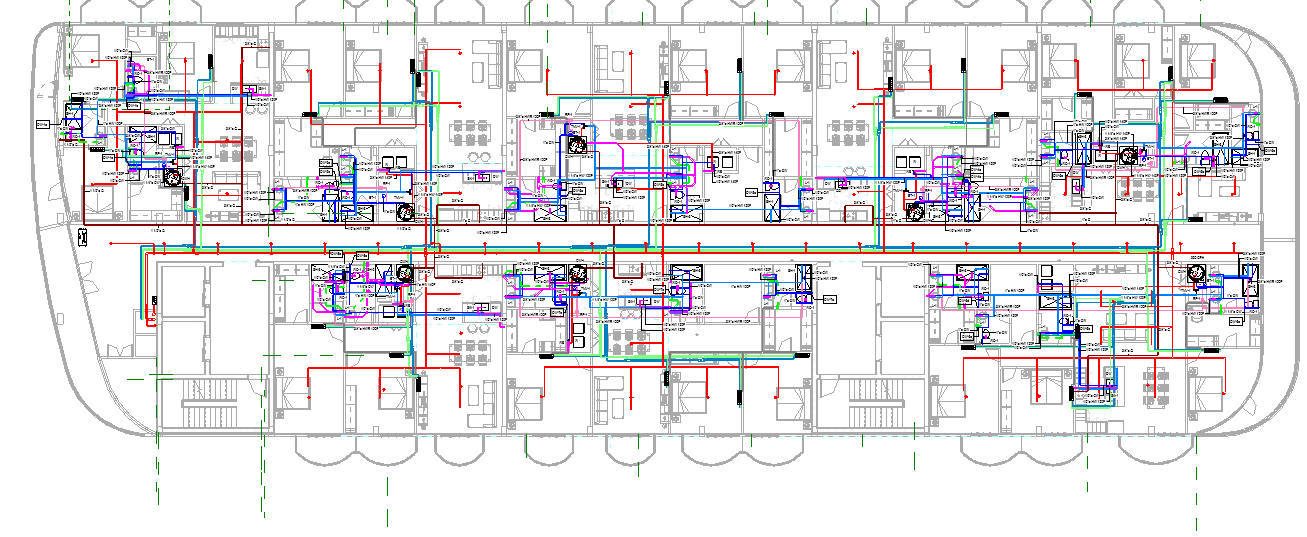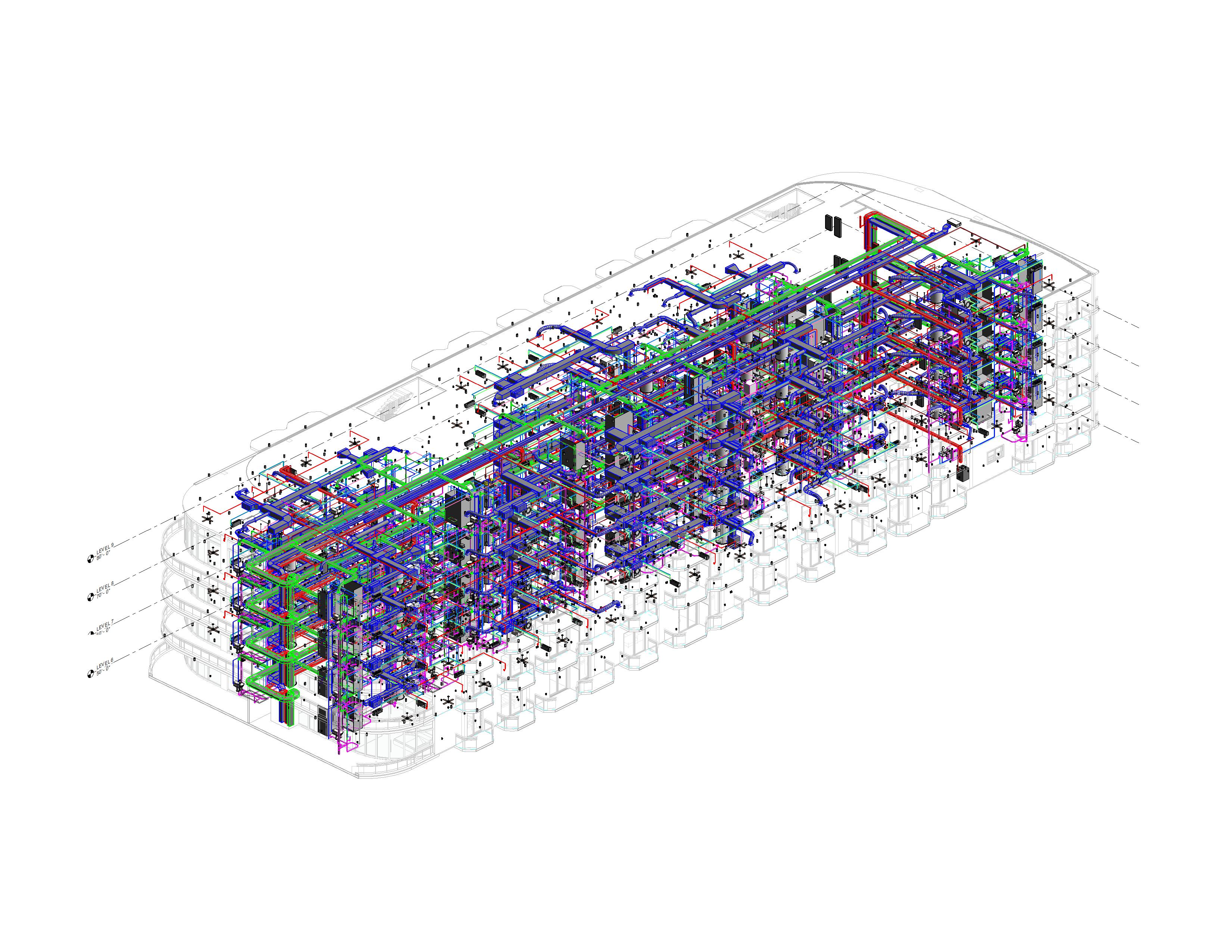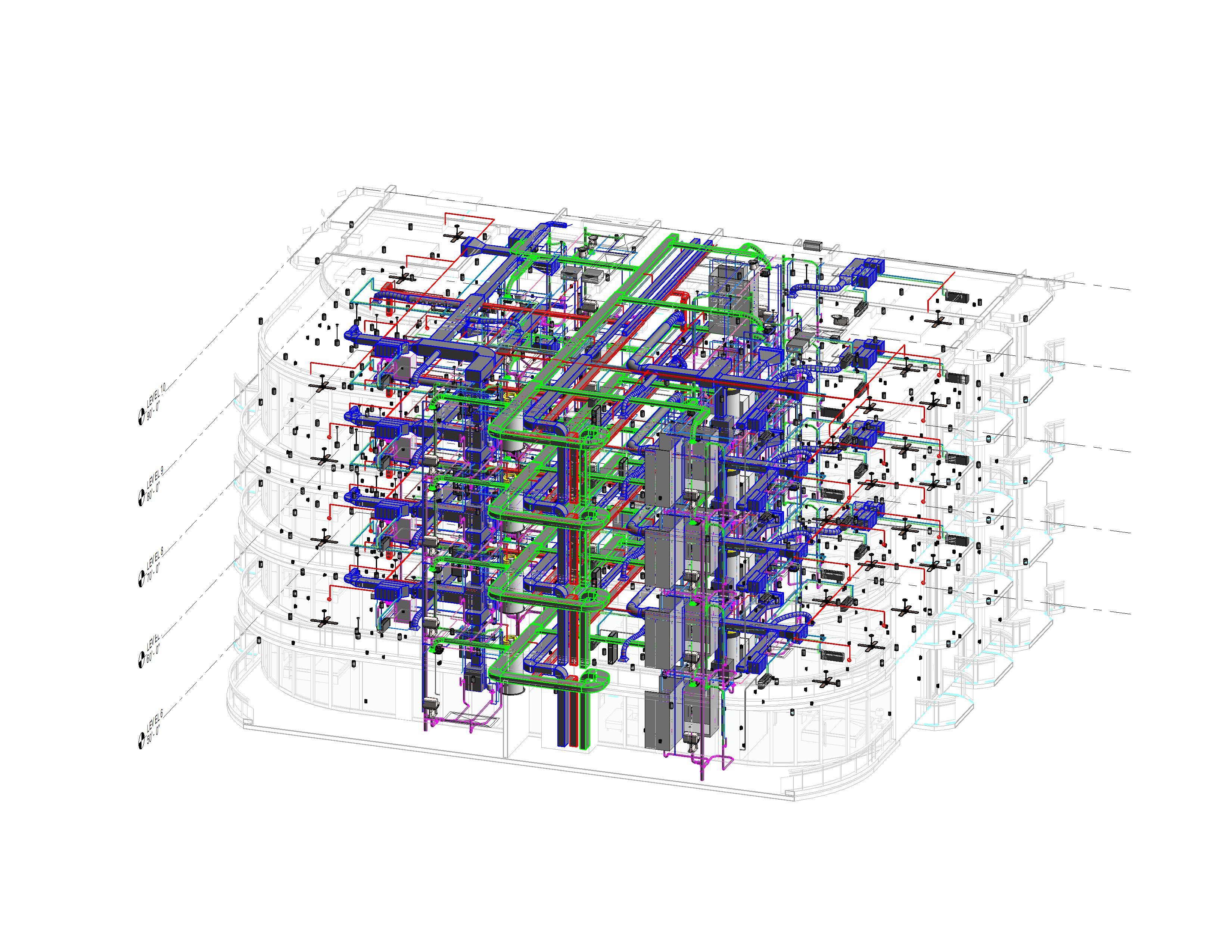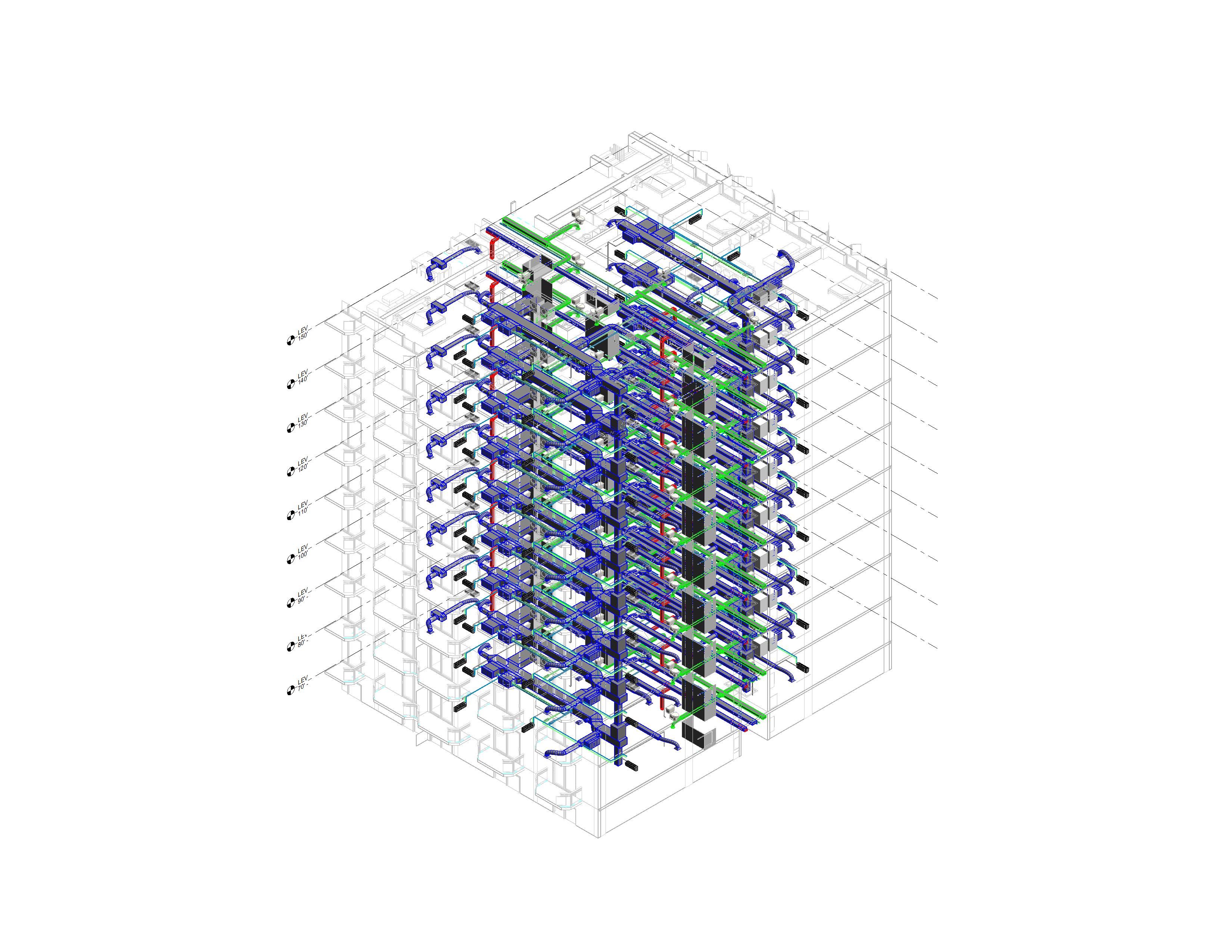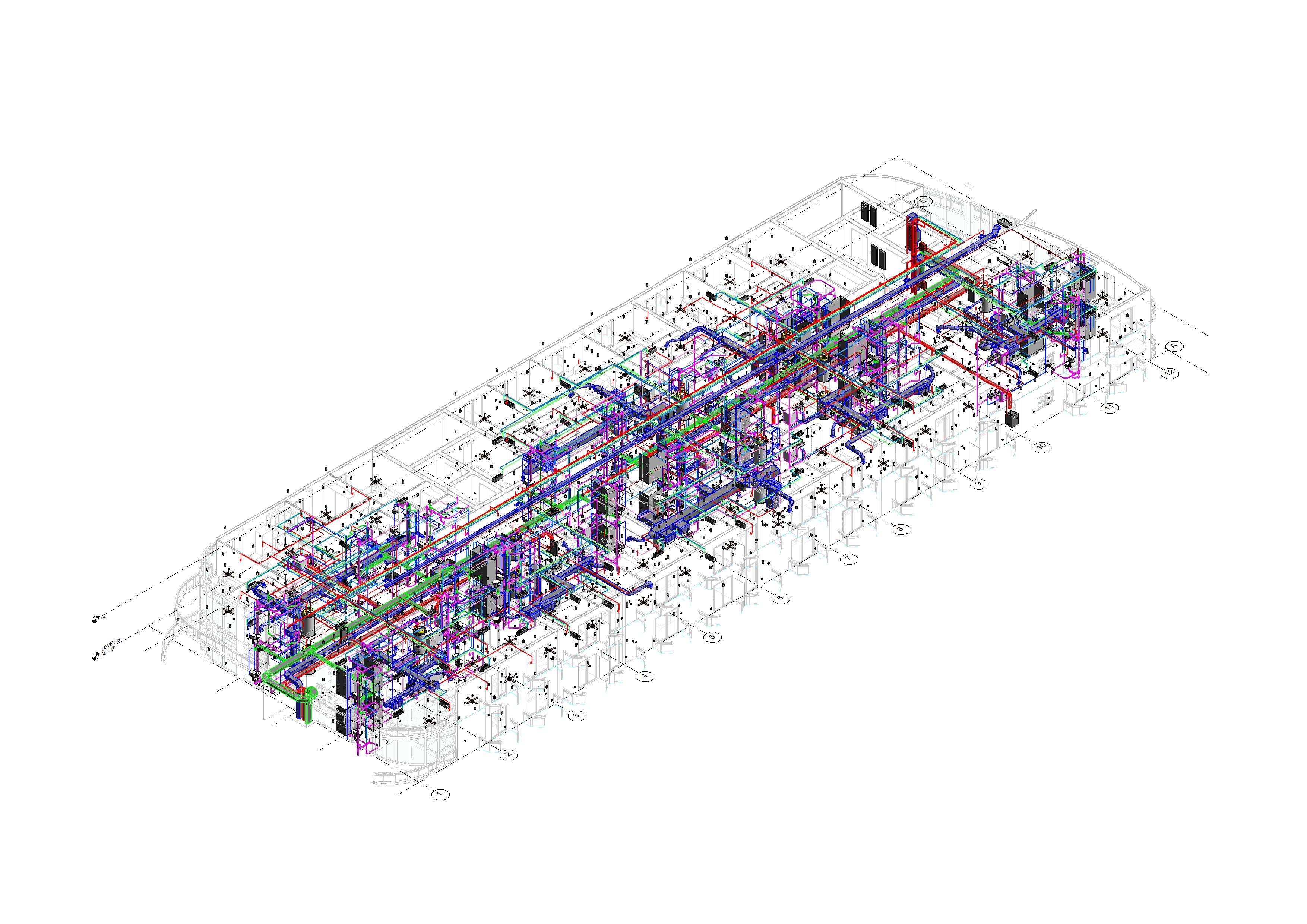-
What We Do
Architecture, Engineering & Construction Services
Products
Artificial Intelligence
Data Analytics Services & Solutions
- Enterprise Data Management
- Big Data Services
- Data Science
- Database Services
- Business Intelligence & Dashboards
- Data Integration Services
Automation Services
Software Testing Services
Product & Application Development
Animation
Other Animation Services
- Freight Bill Processing
- Freight Audit And Payment Portal (FAP)
- Invoice Processing
- Air WayBill Processing
- Freight & Cargo Bill Of Lading Processing
- Inland Freight Bill Auditing
- Ocean Freight Auditing
- Freight, Truck & Cargo EDI Implementation
- Purchase Order Entries
- Carriers Insurance Document Management
- Freight, Truck Rate Contract Management
- Tracking & Tracing Status Updates
- Freight Weight Reconciliation
- Driver Log Management
- Freight Rate Reconciliation
- Bill Of Lading Drafting
- Customs - Discharge List & Manifest Creation And Submission
- Customs - Bill Of Entry Submission For Import/Export
- Customer Support Services
- Freight Forwarder Import And Export Operation Services
- Carrier On-Boarding Document Verification & Reference Checking Process
Media Monitoring
Tracking Services
- About Us
- Insights
Vee Technologies’ extraordinary expertise leads to remarkable results.
We share insights, analysis and research – tailored to your unique interests – and make case studies and whitepapers to help you deepen your knowledge and impact.
Product Engineering Solutions
- Leading manufacturer of Residential/Commercial Lawn Mowers with a historical record
- A leading fire truck vehicle manufacturer enhances design and development with Vee Technologies' comprehensive design Solutions
- Explore More...
AEC
- Careers
- Newsroom
- Contact Us


